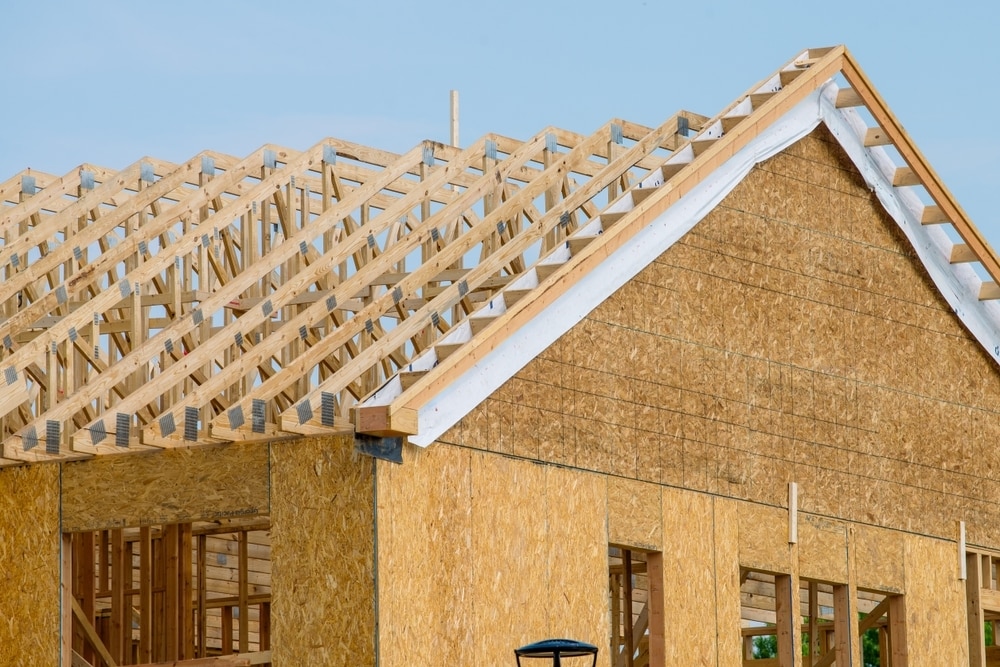Roof framing is essential for supporting your entire roof system—including the decking, insulation, and roofing material—and plays a critical role in protecting your home from the elements. Two of the most common framing methods are rafters and trusses. While they serve a similar purpose, providing structural support for the roof, they differ significantly in structure, installation, and performance.
Read on for a deeper dive into rafters vs. trusses to help you make the best choice for your home.
What Are Rafters?
Rafters are individual angled beams, typically 2 by 6 feet or larger, that run from the roof's peak (ridge board) down to the outer walls (wall plate). They provide direct support for the roof deck (plywood or sheathing) and materials above, essentially holding up the entire roofing system.
When rafters are used for home construction, they're delivered and then measured, cut, and assembled by the contractor onsite. This process can be time-consuming and may leave the structure exposed to weather during construction.
What Are Trusses?
Trusses are prefabricated, triangular framing systems made from wood or metal. Because trusses are engineered for each specific roof design, they're designed and manufactured offsite, then delivered as complete units. Like rafters, trusses support the roof system but can span longer distances and support heavier loads than traditional rafters.
Once onsite, they're lifted into place—usually with a crane or lift—and placed and secured on top of the framed walls by the contractor, which helps speed up installation and offers more consistency.
Rafters vs. Trusses: Key Differences
While rafters and trusses both provide essential support for roofing systems, they do so in different ways. Understanding their key differences can help you make the best choice for your home's design, timeline, and budget.
Cost
Rafters generally cost more than trusses due to the extra labor required for onsite measuring, cutting, and installation. Trusses are pre-engineered and arrive ready to install, which helps save on time and labor costs.
Installation Time
Trusses are faster to install since they're prefabricated to fit your roof's design. Rafters take more time to build onsite, especially for complex roof designs. In addition, it takes a higher level of skill and expertise to cut and install rafters.
Design Flexibility
If you'd like vaulted or cathedral ceilings, you'll be better off using rafters. Rafters offer more design flexibility, allowing for custom roof shapes and other interior elements. While scissor trusses, a more compact type of truss, can mimic a vaulted look, they sacrifice a bit of headroom due to the thickness of the truss web (i.e., their internal structure).
Span Capabilities
Rafters work well for shorter spans, up to about 30 feet. For longer spans, additional supports—such as vertical beams, posts, or columns—are needed. Trusses, with their triangular design and webbing, can handle longer spans and heavier loads with fewer interruptions.
Engineering
Trusses are carefully engineered for your roof's exact specifications. They're customized to match the desired shape of the roofline (gable, gambrel, hip, etc.), and each one will be installed in a specific location according to a precise layout.
By contrast, rafters are not engineered but built, cut, and installed onsite based on the contractor's expertise. They choose the size of the rafters and decide when to add support, adjusting as needed during construction.
Rafters vs. Trusses: Which Is Right for Your Home?
When it comes to rafters vs. trusses, the choice depends on your desired ceilings and roof design, the accessibility of the site, and your budget.
Rafters might be the right choice if:
- You want steep-slope, vaulted, or decorative ceilings or have a complicated roofline.
- You want the option of finishing the attic or need flexible interior space.
- Your site makes it difficult to transport or lift pre-assembled trusses.
Trusses are ideal when:
- You're building a standard roof without plans to finish the attic.
- You want to streamline construction with faster installation.
- Your roof includes long spans.
- Budget and/or schedule are priorities.
It's also important to note that local building codes may require you to use either rafters or trusses for your roof structure, so be sure to check with your jurisdiction or consult a local GAF-Certified contractor* for guidance.
Consult a Professional for Support
Rafters are single-element structural supports that are cut and installed onsite, offering design flexibility but at a higher cost and with longer installation times. Trusses are pre-built for speed and strength but come with less design flexibility. Regarding budget, trusses are usually the more economical choice, because there's less labor involved.
Whichever type of roof support you use, ensure you also plan for the proper roof and attic ventilation and insulation. This helps prevent moisture intrusion, mold and mildew growth, ice dams, and roof leaks. Your contractor can help you choose the right materials for your home.
Before making a decision between rafters vs. trusses, consult a local architect, engineer, or trusted GAF-Certified contractor* for expert advice. Their insight can help you determine the best structural system for your needs.
*Contractors enrolled in GAF certification programs are not employees or agents of GAF, and GAF does not control or otherwise supervise these independent businesses. Contractors may receive benefits, such as loyalty rewards points and discounts on marketing tools from GAF for participating in the program and offering GAF enhanced warranties, which require the use of a minimum amount of GAF products. Your dealings with a Contractor, and any services they provide to you, are subject to the GAF Contractor Terms of Use.

