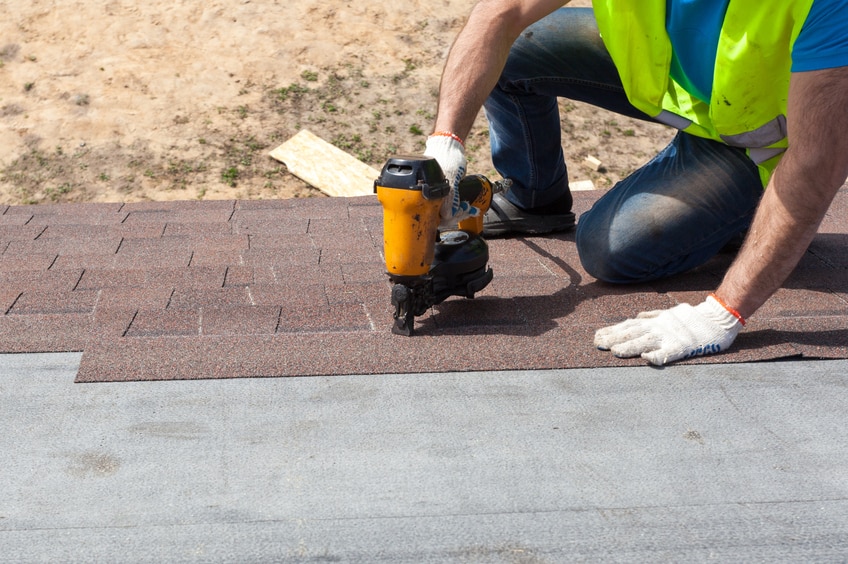Do you get calls from homeowners asking you to fix another contractor's poor roof installation work? Homeowners expect a new roof installation to last several years, and having the right contractor can help. A properly installed roof takes time and is not cheap — it's an investment in your home and family. But if a contractor cuts corners, a new roof could fail. Pass these tips along to homeowners to help them understand that putting on a roof is more than just the shingles — it's about choosing the right contractor to install reliable products.
Check out these 4 reasons a new roof installation could fail:
- Incorrect installation. Even if a contractor installs the best shingle available, if it's not installed correctly, the roof can fail. Using a contractor who is experienced in installing a particular manufacturer's product is important because they have experience with the products and know how things like the manufacturer's roof deck protection, leak barriers, and ventilation all work together to help protect your home.
- Inadequate ventilation. A properly balanced attic ventilation system* helps to keep your roof healthy. A combination of intake, which allows cool, fresh air to enter the attic and exhaust, which pushes hot, moist air out, is needed. During the hot summer months, improper ventilation can contribute to damaging heat and moisture build up in the attic. In the winter, improper ventilation can be a factor in the formation of ice dams. Make sure your contractor addresses ventilation in your home and inspects the attic space.
- Skimping on materials. Don't just choose the cheapest bid, as that can come at a price if a contractor skimps on items such as starter strips or leak barriers. Ask contractors what roofing materials they use. If a contractor is skimping on important items, paying a bit more upfront may be worth it.
- Cutting corners on flashing. Some contractors think chimney flashings are installed more for design than function, so they may cut corners and just use caulk to seal. Caulk can break down over time and can cause water to enter the home through the flashing. Step flashing combined with counter flashing is a good way for your contractor to help protect a chimney, skylight, or wall. It takes more labor to do the job right, so you need to understand that cutting corners just puts your home at risk — and could cost more in the long run.
*Always have a balanced ventilation system. In no case should the amount of exhaust ventilation exceed the amount of intake ventilation. For tips on how to determine the proper amount of attic ventilation, see our calculator.

