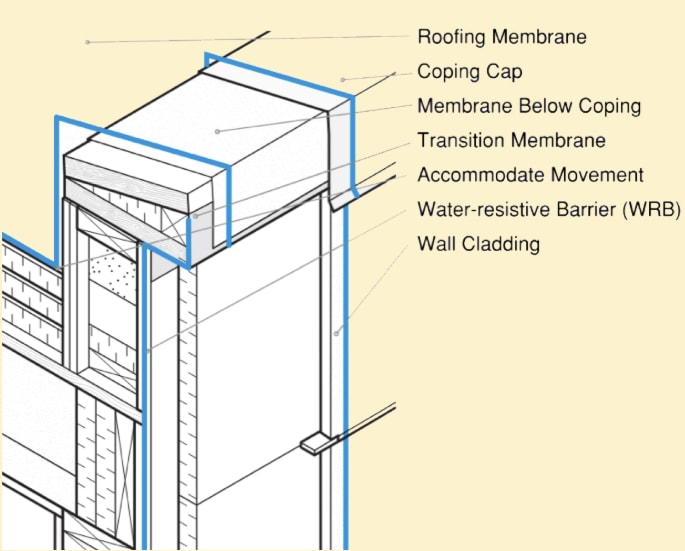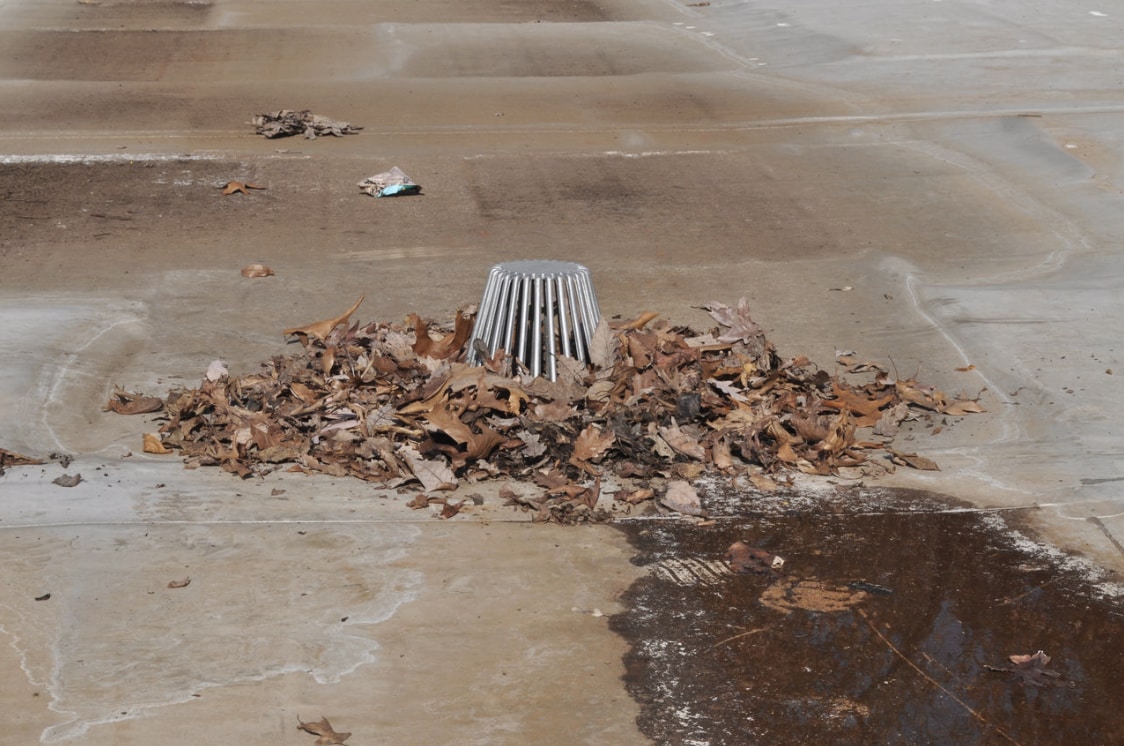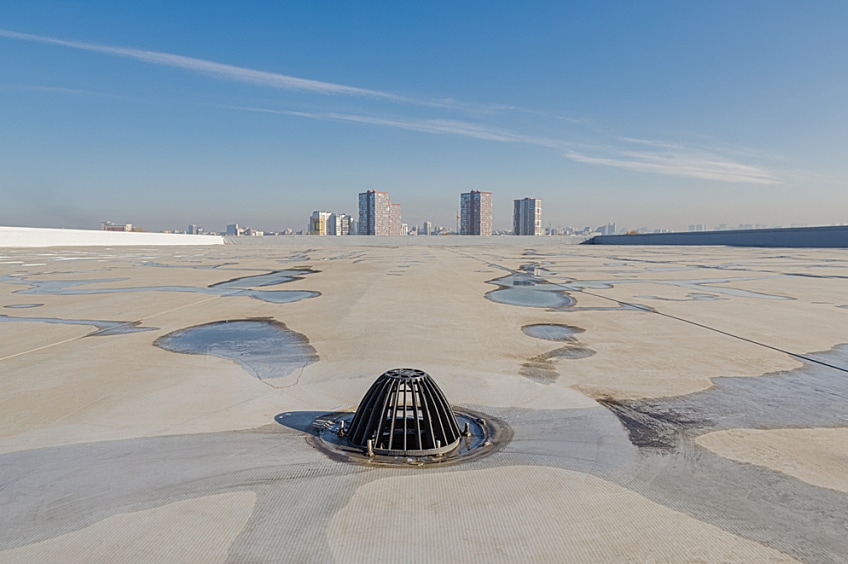Since the first shelters were constructed by humans, the primary purpose of roofing has been to protect against the elements, especially water on roofs from rain and snow. Modern building science has expanded this focus to include temperature regulation, moisture management, and air tightness, but managing liquid water on roofs remains one of the most critical factors in roof design.
Low-slope roofs (those with a slope of 2:12 or less) present particular challenges when it comes to shedding bulk water. It is important to explore the issues bulk water can cause and the design and construction strategies that can help manage it.
The Science Behind Water Movement on Low-Slope Roofs
While steep-slope roofs, such as those on most homes, can shed water using the force of gravity, managing bulk water from heavy rain or melting snow is more challenging on low-slope roofs. Water collects more quickly and drains more slowly on a low-slope roof, increasing the risk of ponding or standing water. This can lead to premature deterioration of the roof membrane. Ponding can potentially result from surface irregularities that could be caused by improper membrane installation or structural deflection due to an under-designed structural roof deck. Additionally, many commercial low-slope roofs have a number of penetrations and overburden elements such as mechanical equipment, water tanks, planters, pavers, or solar panels, making it even more difficult to create a consistent positive slope for draining water.
In order to effectively manage water, we can focus on the 4D's: Deflecting, Draining, Durability & Drying. On low-slope roofs, drying occurs through evaporation if the other three management strategies are completed successfully.

The blue line represents the water control layer of a parapet assembly. The membrane must be continuous as transitions and coping must slope inward to allow water to be managed on the roof. The coping drip edge deflects water from the wall assembly minimizing capillary action.
Deflect and Drain: Tapered Insulation's Role in Creating Positive Slope
The industry-accepted minimum slope for a low-slope roof is 1/4 inch per foot, which is a first step toward deflection and drainage of water. Depending on the size and configuration of the roof, it's sometimes possible to provide a positive slope by sloping the roof structure itself. However, if the building design precludes relying strictly on the roof structure to provide the proper slope, or if an existing building has a flat roof that needs to be replaced, tapered insulation can be a potential solution.
Tapered insulation, like GAF EnergyGuard™ Tapered Polyiso Insulation, can provide the positive slope needed to channel water on roofs to internal drains, parapet wall scuppers, gutters, or other drainage elements designed to carry water away from the roof surface and, ultimately, the building itself. Tapered insulation is typically available in a range of thicknesses, from 1/2" to 4 1/2", and in slopes from 1/16" to 1/2", with both standard and extended profiles for larger roofs. Manufacturers provide a variety of ready-made tapered insulation layout designs, including 1-way, 2-way, and 4-way slopes to drains, scuppers, and perimeter edges, as well as a large selection of pre-cut hips, valleys, and drain sumps to accommodate any roof drainage condition.
Utilizing experts in tapered insulation design, such as the Tapered Design Group, has several advantages when specifying and installing GAF tapered insulation. This team can sometimes help to reduce the cost of the insulation package for the roof through the strategic use of the tapered insulation design. They are also able to help iterate designs to meet building constraints such as parapet heights and drain locations. Add these benefits to GAF's ability to package the insulation so that it arrives at the site as a bundle for each section of roof, which can potentially help reduce contractor error during construction.
Drainage Design and Long-Term Roof Integrity
As important as they are to a successful roof installation, proper roof slopes and high-quality roofing membranes are not enough to mitigate water on roofs if the drainage system isn't appropriately designed for the building. When designing a roof drainage system, it's important to consider not only the building's size and configuration but also its location and climate zone. This includes the peak amount of expected rainfalls. All of these factors can influence the number, size, and placement of roof drains as well as whether the drains should be internal, external, or a combination of both.
Because roof drains can become clogged or obstructed without warning, emergency overflow drains or scuppers should be considered as part of the design. It is important to schedule regular inspections of the roof to head off problems. This should include inspecting the membrane, flashings, penetrations, transitions, and roof drains. Roof drains get plugged; it is not possible for roof drains and scuppers to function if they are not regularly maintained.

A well-engineered roof drainage plan along with regular inspections and diligent, preventative maintenance can help prevent damage and costly repairs to the roof assembly while significantly extending the life of the roof.
Durability Considerations: Membrane Seams and Waterproofing Performance
Ponding water can break down and degrade some roof membranes. If water stands on the roof long enough, vegetation can start to grow over time and the resulting roots can puncture a roof membrane. Once the roofing membrane is compromised, there can be an increased risk of damage to the roof assembly including the roof deck and, eventually, the building interior. Roof membranes have varying degrees of resistance to standing water depending on their chemical composition and attachment methods. For example, as single-ply membranes are rolled out on the roof, the sheets must be sealed at the seams. The strength of those seams, along with the quality and consistency of the installation, is important to the membrane's ability to resist water penetration.
Thermoset membranes such as EPDM must be glued or taped at the seams. The seams of thermoplastic membranes such as GAF EverGuard™ TPO and PVC are heat-welded to create a strong bond. These welds are designed to hold up well under ponding water conditions, and properly welded seams provide an impermeable barrier to water penetration. Because the system relies on the integrity of those welded seams, it is important to include quality control of the seams as part of the installation process.
Another key factor in preventing leaks from bulk water is the membrane's ability to resist damage from sun exposure, storms, and hail or other punctures*. Depending on the building's climate zone and the severity of weather conditions, effective solutions may include fleece-backed TPO or PVC membranes, attachment methods that are less impacted by hail such as adhesives, the use of cover boards, and membranes engineered for high heat and UV resistance.
Effectively Managing Water on Roofs
Managing water on roofs is critical, particularly on low-slope commercial roofs. Design professionals can rely on GAF for durable, flexible, and cost-effective solutions. The GAF Building Science Team is available to support architects and consultants with a wide range of services. Contact the team at buildingscience@gaf.com.
* GAF warranties and guarantees do not provide coverage against hail except where additional puncture resistance coverage is purchased on eligible jobs. Refer to gaf.com for more information on warranty and guarantee coverage and restrictions.

