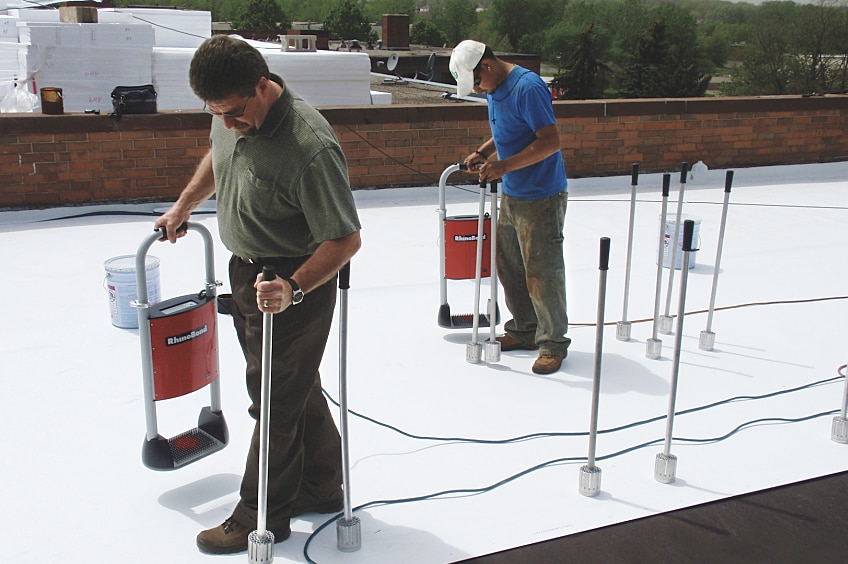Don't damage the new low-slope membrane you just installed by neglecting to clean your RhinoBond® equipment! Metal shavings or other traces of material can indent or puncture the membrane. Don't let your hard work go to waste by damaging the roof before you're even done.
Check out this video for a quick tip on how to make sure that never happens. Spoiler alert: all you need is a t-shirt.
About CARE Cuts: Whether you are looking for shingle or commercial roofing installation techniques, business-building tools, in-home selling tips, or DIY ideas to make your work life easier, CARE Cuts, a video series from the GAF Center for the Advancement of Roofing Excellence (CARE), is here to deliver the expertise you need.

