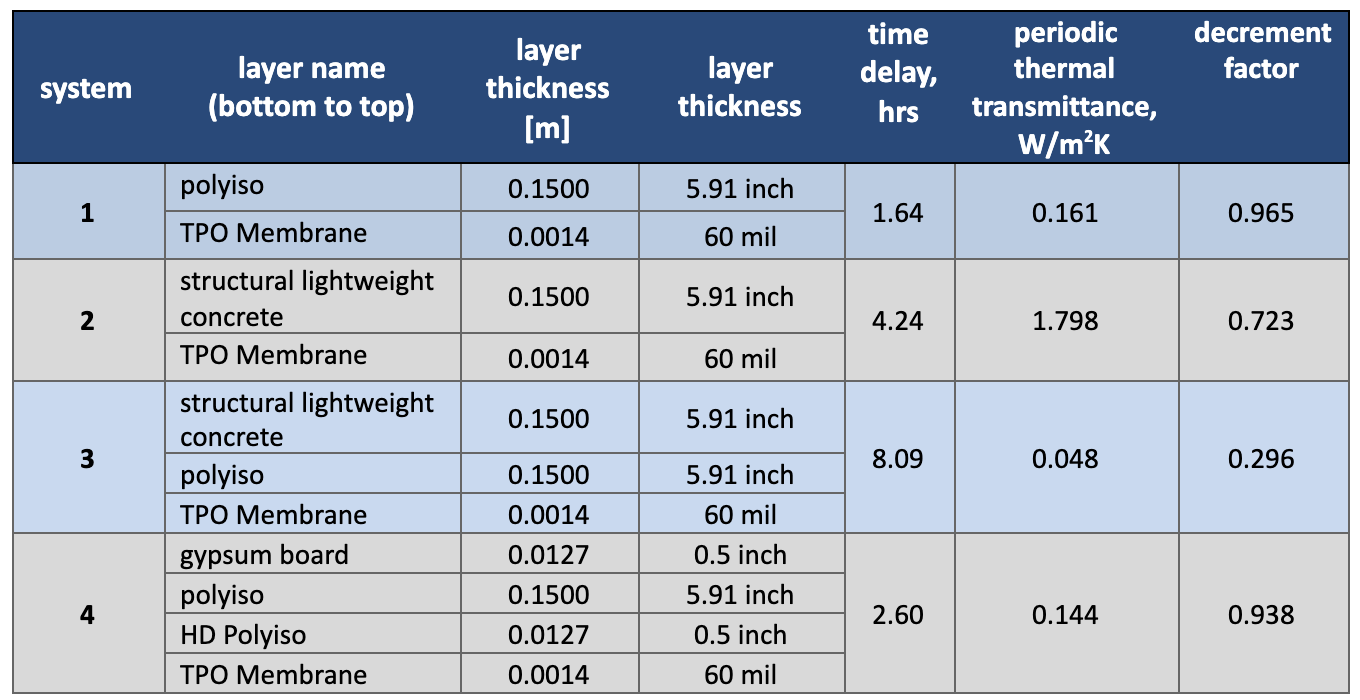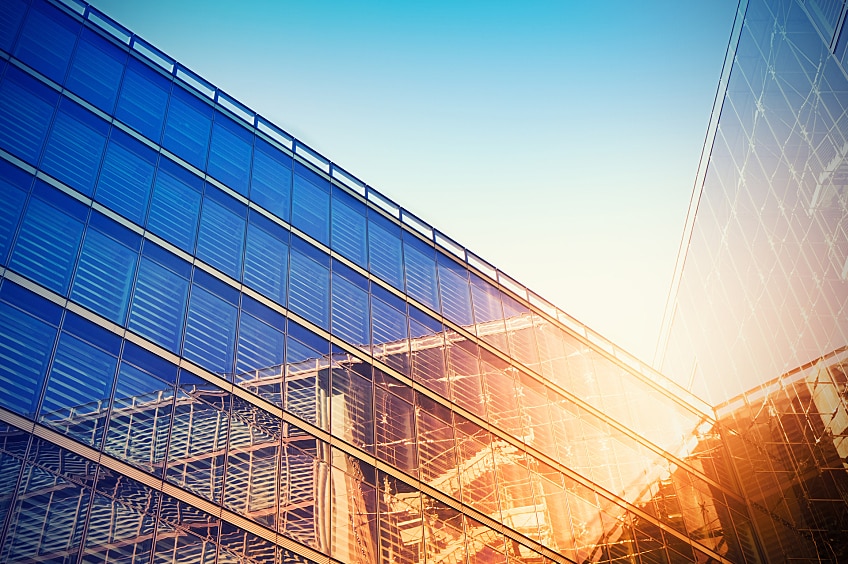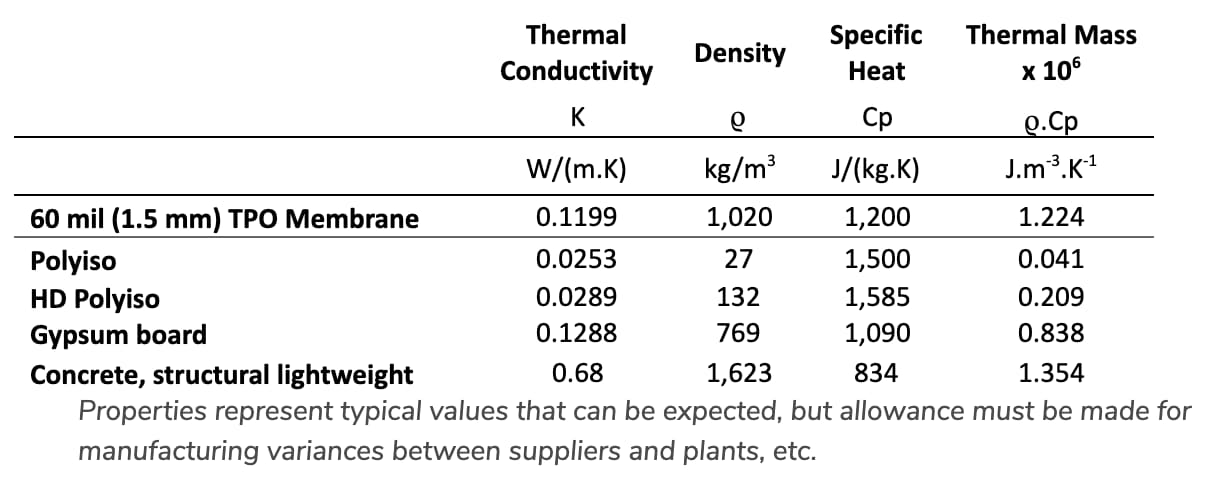Can Energy Efficiency be Further Improved?
The energy efficiency of a building's enclosure is generally analyzed in terms of thermal resistance. This is a static property and doesn't take into account the time of day and the effects of thermal mass. This article shows how adding thermal mass to a roof assembly might offer a way to improve energy efficiency, especially for buildings only occupied during daylight hours such as offices and schools. In addition, thermal mass could help reduce electric grid demand swings.
Introduction
Building codes continue to improve energy efficiency requirements with a long term goal of realizing net-zero energy buildings. Standard practice in designing buildings generally only considers the thermal resistance of the building enclosure because of its simplicity. Conceptually, thermal resistance is readily understood, measured, and its effects easily calculated. However, thermal resistance is a steady-state property yet the thermal performance of building enclosures is also impacted by thermal mass and other related properties. Thermal mass affects the dynamic flow of heat into or out of buildings. While important, thermal mass has not received as much attention as thermal resistance in roofing.
In the first part of this series the use of thermal mass to slow down heat flux through a roof assembly was discussed. In buildings where air conditioning costs dominate and heating use is relatively low, higher thermal mass assemblies can potentially improve energy efficiency. This is particularly the case of buildings such as offices that are only occupied during daylight hours. Thermal mass could delay the transmission of heat into a building towards the end of the day, increasing thermal comfort and allowing facility managers to reduce cooling demand during working hours.
In the second part of this series the physical properties that contribute to thermal mass were described. The key property values for common roofing materials were listed.
This article shows how thermal mass can significantly affect heat flow through some example roof assemblies.
Background
In any roof assembly, the amount of thermal energy entering a building is reduced and delayed as shown below:
Conventional building enclosure design normally considers only thermal resistance and not the potential delaying effect of thermal mass. There are several key characteristics of thermal mass; time delay and the decrement factor.
The time delay is calculated as:

Where t[Tout(max)] and t[Tin(max)] are the times of day when the inside and outside surface temperatures reach maximum. Time delay could be important for buildings that are only occupied during the day, such as offices. The time delay caused by a building's enclosure could be why some offices become uncomfortably hot during the late afternoon, as the HVAC system fails to compensate for the heat flow into the interior space.
The decrement factor, DF, is calculated as:

The DF is a measure of the dampening effect of the building enclosure on external temperature swings.
Finally, in any real-world situation, there is the dynamic effect of exterior temperature swings which lead to a "periodic thermal transmittance". If the periodic thermal transmittance is low, there will be a reduction in the impact of outside thermal load.
The key physical properties for some common roof assembly components are shown below (derivation of these values was explained in part two of this series):
Calculating Thermal Mass Effects in Roof Assemblies
Calculation of the effects of thermal mass has been described in the international standard ISO 13786. A validated tool from HT Flux was been used to perform the calculations for four roof assemblies:

System 1 is a well-insulated assembly often found over steel decks (R-value of approximately 34).
System 2 is included for comparison, having no additional thermal resistance above that of the concrete deck.
System 3 is for a combination of polyiso insulation over a lightweight structural concrete deck.
System 4 represents an example of a high performance roof assembly. The gypsum board is used as a possible base for a vapor retarder. The HD polyiso would provide for improved impact resistance.
Peak Temperature Time Delay
The table shows the time delay between the peak external temperature and the internal peak temperature. System 1, based on polyiso over a steel deck, has a time delay of 1.64 hours. This potentially explains why the top floors of buildings become warmer during mid-afternoon periods in the summer. The external temperature will peak between noon and 1pm when the sun is overhead. However, the heat flux into the building is delayed until 2 to 4 pm.
A structural lightweight concrete roof with no added insulation, System 2, is projected to delay the peak internal temperature by 4.24 hours. However, a combination of lightweight structural concrete deck with polyiso delays that peak temperature by over 8 hours (System 3). This would mean that, for an office building, the peak heat flux into the building would be delayed until after normal working hours.
A high performance roof assembly over a steel deck, System 4, delays the peak temperature by 2.60 hours. Such an assembly is optimized for impact resistance and includes a gypsum board as a substrate for a vapor retarder. This time delay would still result in the peak heat flux into the building being during working hours for a building occupied only during the day.
Periodic Thermal Transmittance
System 3, consisting of a structural lightweight concrete deck, polyiso, and TPO membrane has the lowest periodic transmittance of 0.048 W/m2K. This means that System 3 not only has a large time delay in peak heat flux, but that the amount of energy entering the building through the roof would be lower. The polyiso insulation helps resist the heat flux and the lightweight structural concrete has a high density so that it absorbs what heat does come through the polyiso. This would have the effect of significantly dampening the effect of exterior temperature swings and increasing occupant comfort.
For buildings such as offices, schools, and any other building occupied only during daytimes, the combination of high thermal resistance and thermal mass could have a significant advantage. The combination of a large time delay and low periodic thermal transmittance for System 3 would lower the thermal demand on air conditioning units and also reduce temperature swings within the building. This would improve comfort for occupants as well as reducing HVAC cycling. (Of course, energy cost savings are not guaranteed and the amount of savings may vary based on climate zone, utility rates, radiative properties of roofing products, insulation levels, HVAC equipment efficiency and other factors.)
A further benefit of adding thermal mass to roof assemblies could be that, by delaying heat transmission into a building, peak demands on the electric grid might be reduced. Typically, air conditioning demand results in large grid loads during afternoon hours during summer periods. By delaying heat flux into buildings it might be possible to not only smooth out interior temperature swings but also swings in electrical demand on the grid.
Conclusions
- The thermal property data shown here could be used in modeling exercises to better understand how to design and optimize energy-efficient buildings.
- Clearly, lightweight structural concrete has a far higher thermal mass than other materials commonly used in roof assemblies.
- Conventional roof assembly design normally only considers thermal resistance. However, for further improvements in energy efficiency, it could be worthwhile to consider thermal mass, particularly for buildings only occupied during the daytime. (Of course, whether a particular roof design is suitable for a given project depends upon a number of factors that must be evaluated and prioritized by the design professional.)
- While this article suggests that including thermal mass into a building enclosure could bring benefits, it should be noted that there are other factors that were not taken into account here. These include realistic weather conditions, occupant's interactions, and a building's overall geometry.
Thanks to Martha VanGeem (www.vangeemconsulting.com) for commenting on an earlier draft of this article. Martha is a notable authority on the topic of using thermal mass in construction to both improve energy efficiency and dampen electrical grid demand.
Sources Used
- Perino, M. and Serra, V., Switching from static to adaptable building envelopes; a paradigm shift for the energy efficiency in buildings. J. Façade Des. Eng., 2015, 3(2), pp. 143-163.
- Stazi, F., Bonfigli, E., Tomassoni, E., Di Perna, C., and Munafò, P. The effect of high thermal insulation on high thermal mass: is the dynamic behavior of traditional envelopes in Mediterranean climates still permissible? Energy Build. 2015, 88, pp. 367-383.
- VanGeem, M. G., Holm, T. A., and Ries, J. P., Optimal thermal mass and R-value in concrete, Proc. First Int. Conf. on Concrete Sustainability, Tokyo, May 2013, pp. 411-418.
- Kuczynski, T. and Staszczuk, Experimental study of the influence of thermal mass on thermal comfort and cooling energy demand in residential buildings. Energy, 2020, 195.
- International Organization for Standardization, ISO 13786, Thermal Performance of Building Components – Dynamic Thermal Characteristics – Calculation Methods, 2007.
- Diana K. Fisler, Manfred Kehrer, and Francis Babineau, Sensitivity Analysis of Moisture Dependent Properties of Roofing Materials. ASTM International STP1599 Advances in Hygrothermal Performance of Building Envelopes: Materials, Systems and Simulations eds. Phalguni M. and Fisler D. K., 2017 (pp.166-185)
- Verbeke, S., Thermal inertia in dwellings. Quantifying the relative effects of building thermal mass on energy use and overheating risk in a temperate climate. PhD Thesis, University of Antwerp, 2017.
- Balaji, N. C., Mani, M., and Venkatarama, R. B. V., Thermal performance of building walls. 1st IBPSA Italy Conference, Building Simulation, 2013, pp. 151 – 159.
- Roberz, F., Loonen, R. C. G. M., Hoes, P., and Hensen, J. L. M., Ultra-lightweight concrete: energy and comfort performance evaluation in relation to buildings with low and high thermal mass. Energy and Buildings, 2017, 138, pp. 432-442.
- Heat flux calculations performed using a tool provided courtesy of Daniel Radisser, HT Flux, www.htflux.com


