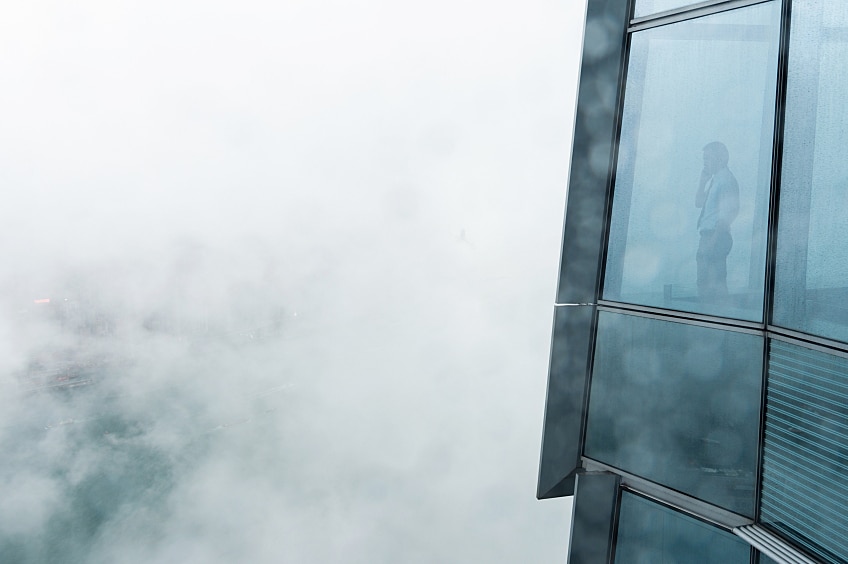Designing for Moisture Durability and Energy Efficiency, Part 2
Part 1 of our discussion of Designing for Moisture Durability and Energy Efficiency explored the driving forces that result in the increasing interactive complexity and tight coupling of roofs and other building systems in modern green buildings. Part 1 also provided an overview of the various project life-cycle phases and compared the top green rating system's scope to address or not address moisture durability in those phases.
Introduction
This Part 2 blog reviews the key strengths of the same four green building rating systems in more detail as it relates to moisture durability. The following outlines the key takeaways from this portion of the assessment:
- To accomplish long-term durability, it's recommended to manage moisture risks when interactive complexity and tight coupling are inherent in a roof and enclosure system design (see Part 1 for more on this).
- It is recommended to use or borrow the best features from each green building rating system to shore up any project's moisture management specifications, regardless of the actual green building certification being sought.
- This assessment demonstrates that none of the four green building rating systems, even when combined, currently address moisture durability across all of the project life-cycle phases.
- The building enclosure commissioning process, in addition to the green building rating systems, can help design the enclosure so that it performs across the project phases for the long-term building performance.
Key Strengths
As a reminder, the four green building rating systems being addressed are:
- Leadership in Energy & Environmental Design (LEED®), version 4.1 *
- Green Globes®, version 2019 *
- Living Building Challenge (LBC™), version 4.0 *
- 2018 International Green Construction Code (IgCC®) *
Below are the notable key strengths of the four green rating systems, described across the project phases - material selection, design & procurement, construction activities, performance testing, operation & maintenance, and enclosure commissioning.
Material Selection Phase
Design & Procurement Phase
Construction Activity Phase
Performance Testing Phase
Operation & Maintenance Phase
Building Enclosure Commissioning
Conclusion
Noticeably absent from most of the categories above, the LBC™ v4.0 doesn't provide specific or prescriptive moisture mitigation requirements for many elements discussed.
To accomplish long-term durability with respect to moisture, it's recommended to manage risk when interactive complexity and tight coupling are inherent in a roof and enclosure system design. It is recommended to use or borrow the best features from each system to shore up any project's specifications. And if the owner is seeking a specific green rating system certification, be sure to look across the alternative rating systems to fill in the gaps where one may leave out elements or is vague regarding enclosure moisture durability. At the same time, be mindful that even when combined, none of the four green building rating systems currently address moisture durability across ALL of the project life-cycle phases. This is why utilizing the building enclosure commissioning process to more formally address the relevant moisture durability risks are being assessed by an enclosure professional can be an important step for green buildings. Designing the enclosure, including the roof system, to perform across the project phases can help manage risk for the long-term building performance.
For more information on designing for moisture durability considerations with green building certifications and individual credit assessments, register for the Continuing Education Center webinar, Addressing Moisture Durability and Energy Performance in Roof Assemblies: A Critical Review of Multiple Voluntary Green Building Certifications, sponsored by GAF and presented by Benjamin Meyer, AIA, LEED AP and James R. Kirby, AIA.
*Note: LEED® is a registered trademark of the U.S. Green Building Council; Green Globes® is a registered trademark of Green Building Initiative, Inc.; LBC™ is a registered trademark of International Living Future Institute; IgCC® is a registered trademark of International Code Council, Inc.

