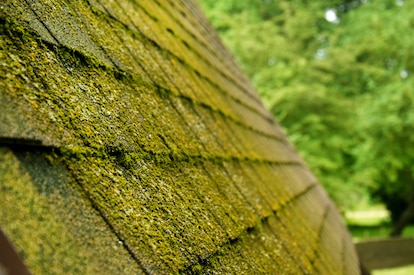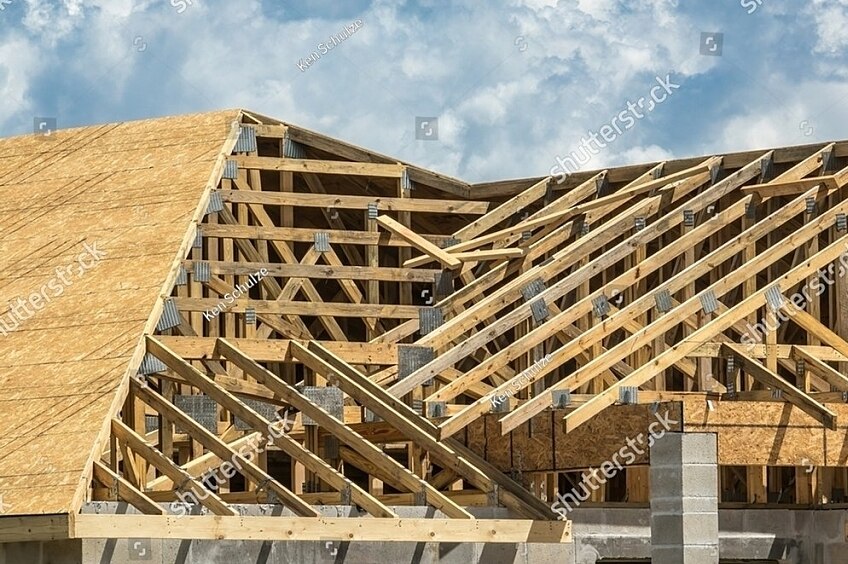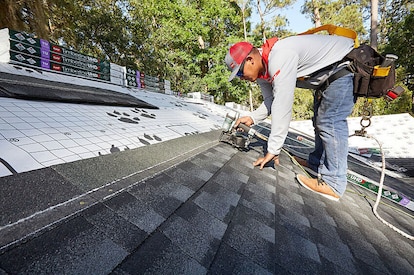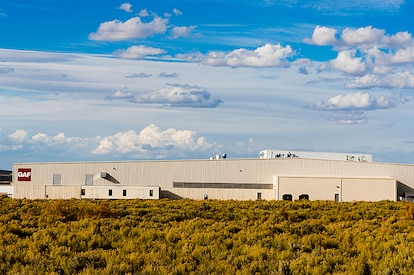
Your Home
Does Moss on a Roof Die in Winter?
As it gets colder, you might wonder: does moss on a roof die in winter like other pesky plants? It's a common myth. However, while you might hope winter weather will eliminate the moss, this isn't the case. Even if the moss looks dried out when temperatures drop, it goes dormant and absorbs water like a sponge. Before long, it will continue growing and become more difficult to get rid of as it spreads across your roof, even after the winter season.Why You Should Remove Moss from Your RoofIf you don't remove moss from your roof, it can wreak havoc on shingles, eating away at their protective coating. Moss roots also grow in between shingles and underneath the structure. This can degrade the shingles and push them apart as temperatures drop, allowing water to penetrate and leak into your home.Moss growth can also prevent proper water drainage and result in bacteria or mold growth, rotten underlayment, and damaged framing. It compromises the roof's ultraviolet protection, too. Left to grow into a thick layer, moss can reduce your roof's lifespan.The Difference between Moss and AlgaeIt's also important to know the difference between moss and algae, and how to prevent or remove both to extend the life of your roof. Moss is a herbaceous plant that absorbs nutrients and water through its leaves, producing spores to reproduce. It spreads across your roof as it grows. Algae are flat, slimy, green aquatic plants that lack leaves, stems, or flowers. They tend to grow on moist areas of your roof, causing dark stains. Algae are usually found in areas where water drips overhead. If you suspect algae on your roof, consider installing algae-resistant shingles.How to Remove Moss from Your RoofSince the answer to 'does moss on a roof die in winter?', is no, now's a good time to hire a professional roofer to get rid of it. Moss is resilient, and you can't simply remove it by hand. They'll remove the moss using a chemical solution, and they can replace any damaged shingles to restore your roof's integrity.It's best to rely on a professional who can eliminate the moss while also inspecting your roof for damage. Don't try to use a pressure washer or any weed killers not designed for moss, as these can stain or damage your roof.How to Prevent Moss GrowthSince moss thrives in damp, shady spots, trimming trees to allow more sunlight onto your roof can help deter its growth. Also, regularly clear away leaves, twigs, and other debris, which helps moss grow, and clean your gutters frequently to prevent water buildup. In addition to these tasks, scheduling regular roof inspections can help you catch any issues early.You can also install a zinc strip, such as GAF Master Flow® Zinc Moss & Mildew Preventer, near the roof ridge to help protect your roof against moss, algae, and mildew growth. The metal strip oxidizes over time, and as water washes over the roof plane, it creates an undesirable environment for moss.By proactively removing moss and preventing its return, you'll protect your biggest investment: your home. Contact a GAF-certified roofing contractor* to ensure it's removed effectively.*Contractors enrolled in GAF certification programs are not employees or agents of GAF, and GAF does not control or otherwise supervise these independent businesses. Contractors may receive benefits, such as loyalty rewards points and discounts on marketing tools from GAF for participating in the program and offering GAF enhanced warranties, which require the use of a minimum amount of GAF products. Your dealings with a Contractor, and any services they provide to you, are subject to the GAF Contractor Terms of Use.
By Authors Wendy Helfenbaum
March 09, 2024



